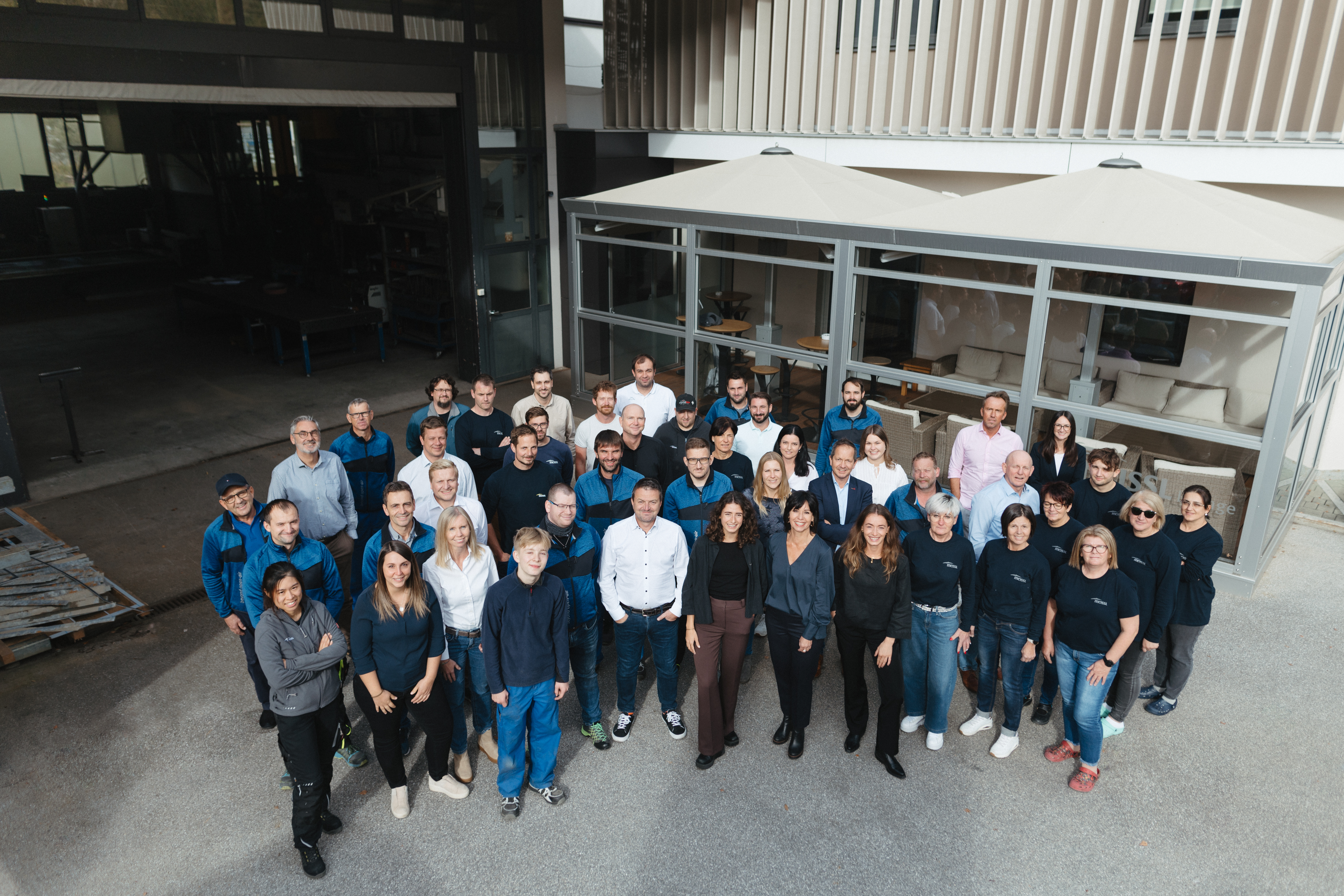Leithe Wirt
Large-scale and quickly convertible expansion of space
Project
2 MR special-sized large umbrellas
6.5 x 6.25 m and 6 x 6 m
Covered area: 116.4 m²
20.7 linear meters of wind protection walls
Space for 120 people
Commission
Leithe Wirt
Location
Serfaus, AT
Completion
August 2009
In order to do well in tourism competition, flexibility of use was taken into account in the new construction of the Leithe Wirt restaurant in Serfaus right from the start.
The Alps enjoy unabated tourist demand. But the demands have grown and the proverbial frugality of the former Alpine huts has given way to more modern offerings. Upgrades were needed gastronomically, visually and functionally in the mountains, especially in popular tourist destinations.
It is no wonder then that when planning a new structure, multiple usage possibilities in both the winter and summer season are taken into consideration. This applied to the new construction of Leithe Wirt restaurant above Serfaus, located right at the exit to the valley. From the start, integration of flexible usage of the large sun patio was part of the concept. Given the positive experiences in the immediate environment, a solution with Meissl large umbrellas was chosen. Supplemented by fully glazed wind walls, a quick and perfect transformation of the open-air space in front of the building made an additional guest area possible. A special connection to the roof front and an umbrella in a special pentagonal format allow for total weatherproof covering, thus creating attractive seating for over 100 guests in inclement weather or in the evening. Electrical sliding walls allow free access from all sides. Infrared heaters are mounted on the frame of the wind walls to ensure a cozy atmosphere when the mountain weather does not cooperate.
